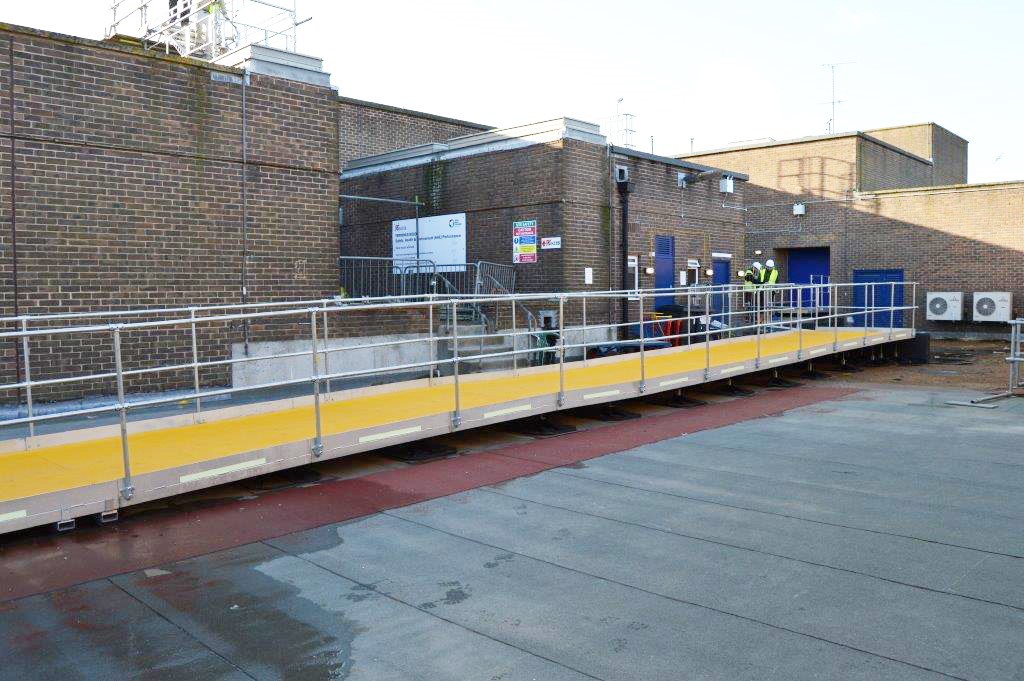
Kelly Rose
Editor

Kelly Rose
Editor
Big Foot Systems has supplied a custom walkway as part of an £85million renovation and expansion project at a Shopping Centre in Sussex.
Part of the initial phase of the project was a refurbishment on an existing run of shops and restaurants, including the update of a fast food restaurant which required a new access ramp and holding area for deliveries at the rear entrance.
As a result of the refurbishment and removal of some of the buildings at the back of the shops, access for deliveries to the rear of the fast food restaurant via the existing entrance was approximately 1m above the lower roof level. (The shopping centre is a split level building with three floors with access to the fast food restaurant’s delivery door off the second floor roof.) To enable this delivery entrance to be used safely, a robust walkway was needed. However, there were some specific requirements; whist the roof finish underwent some refurbishment, the structure itself remained, which meant there was a relatively low foot pressure and roof load requirement of 5kN/m2. The walkway also needed to be capable of supporting very heavy loads. Having had previous experience with Big Foot Systems, the main contractor contacted the company to discuss the possibility of using their system.
“The contractor had very specific requirements for the new walkway and, having worked with Big Foot in the past, knew that Big Foot Systems’ would be able to design the right solution.” said Sam Birch at Big Foot Systems. “The contractor needed the walkway to fit the space, take into account the roof’s load bearing capabilities and be able to evenly and safely support the very heavy delivery trolleys that would be using it. The walkway that was designed and supplied does all this.”
In order to design the correct solution, Big Foot Systems had several site meetings with the contractor and Big Foot’s technical team undertook site surveys and worked closely with the project’s Structural Engineer. Due to the lightweight nature of the roof construction, Big Foot developed a solution to distribute and limit the imposed foot pressure loads to 5kN/m2 whilst ensuring the walkway was still capable of taking 600kg delivery trollies.
The custom walkway system consisted of a 20m by 2m ramp and a 7.5m by 7.5m holding area and was constructed from modular steel sections all topped with GRP (glass reinforced plastic) and supported by 120 600mm feet to distribute the load suitably. Working to very tight deadlines, Big Foot Systems was able to fabricate and deliver the system within four weeks of approval of the design. The system was then installed in eight days, in time for the first delivery for the newly refurbished store.
The walkway is part of Big Foot’s Safe Access range that is designed to allow a secure access route to rooftop plant or other rooftop areas such as the delivery entrance in this case. Offering secure and easy access to rooftops, Big Foot Technical undertake a site survey and then design custom Safe Access systems tailored specifically to meet individual design parameters. Limiting factors such as weak roof construction, space constraints, existing upstands/services obstruction and stacked/sectioned unit arrangements are typical scenarios that contribute to the need of detailing an appropriate custom support solution.

Apex Way
Hailsham
BN27 3WA
UNITED KINGDOM
01323 848842